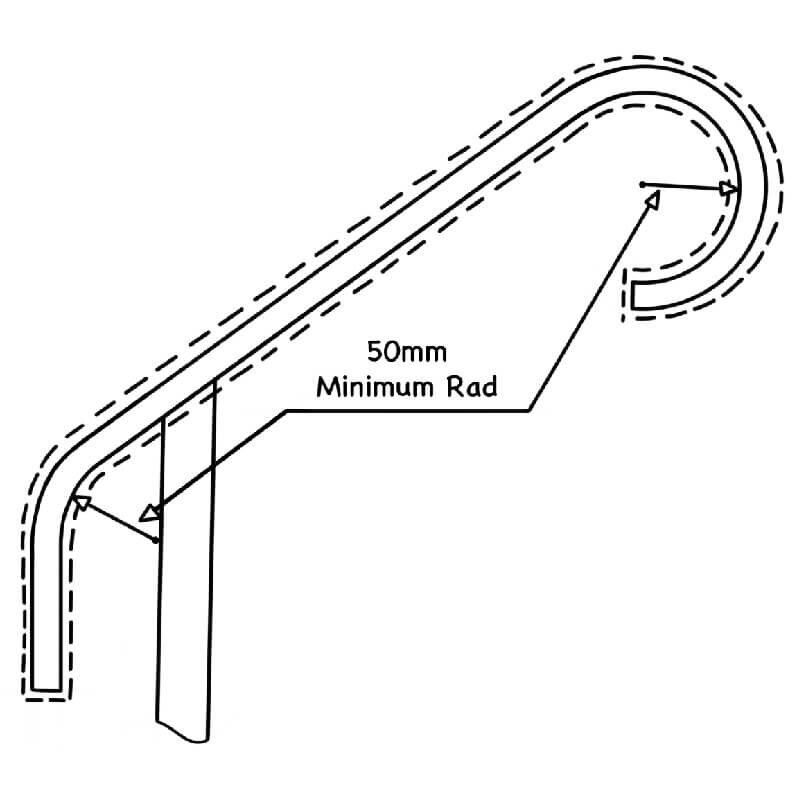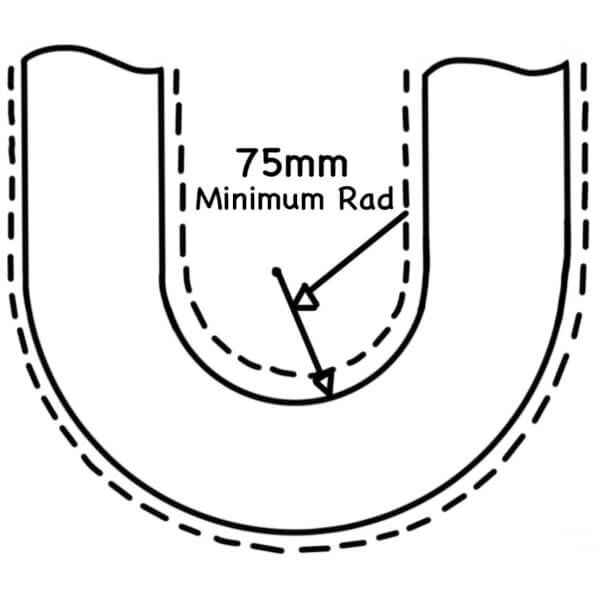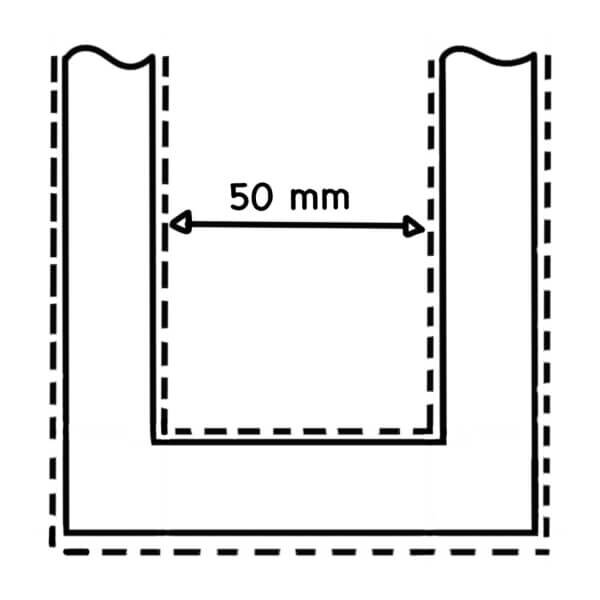Handrail Specifications
We have handrails in a number of styles and colours - please see below for more information.
Standard Profile
Should you have any queries regarding our handrail specifications, please do not hesitate to contact us.
Dotted lines indicate line of plastic handrail.
Tubular Plaisitube R55
Ideal for disabled ramps (warm to the touch!) - Available in multiple colours.
NB: Not suitable for all applications please refer to the technical details below.
55mm o/d and fits on to a 40x8 m/s core with uprights no wider than 25mm.
Designed to be used on large open staircases where the core rail can be swept around 110mm internal radius bends ( 225mm between the cores on a hairpin bend) or 85mm internal radius wreaths.
When losing height from 1,100mm to 900mm, a swanneck should be used with a minimum radius of 85mm top and bottom.
Ramps from the level to raking and raking to level should be bent to a minimum internal radius of 60mm.
Not suitable for narrow stairs with mitred corners.
The ends of the core rail should level and project 300mm onto the landing and be left straight, not turned down.
Tubular Plaisitube R40
Fits onto a 25mm x 15mm flat steel core rail, mounted centrally under the core rail, this must be supported on uprights no wider than 10mm.
These uprights can be stub standards, spigots, wall handrail brackets or a 40mm x 8mm core rail on edge forming a Tee section core rail, the R40 should have a 75mm internal radius bend and for falling wreaths in both sections.
Available Colours
Our standard stock items are available in 25m coils in the following sizes and colours.
Other colours available to order.
Please do not hesitate to contact us for samples.
| Core Rail Size | Black | White | Silver | Grey | Blue | Royal Blue | Navy Blue | Bottle Green | Dark Green | Bright Red | Red | Burgundy | Yellow | Gold | Copper |
|---|---|---|---|---|---|---|---|---|---|---|---|---|---|---|---|
| 30 x 8 | |||||||||||||||
| 40 x 8 | |||||||||||||||
| 50 x 8 | |||||||||||||||
| R40 | |||||||||||||||
| R55 |
Correct Construction
Care must be taken to ensure corners and ledges are installed correctly - ensure there is a 25mm minimum rad in between levels.










